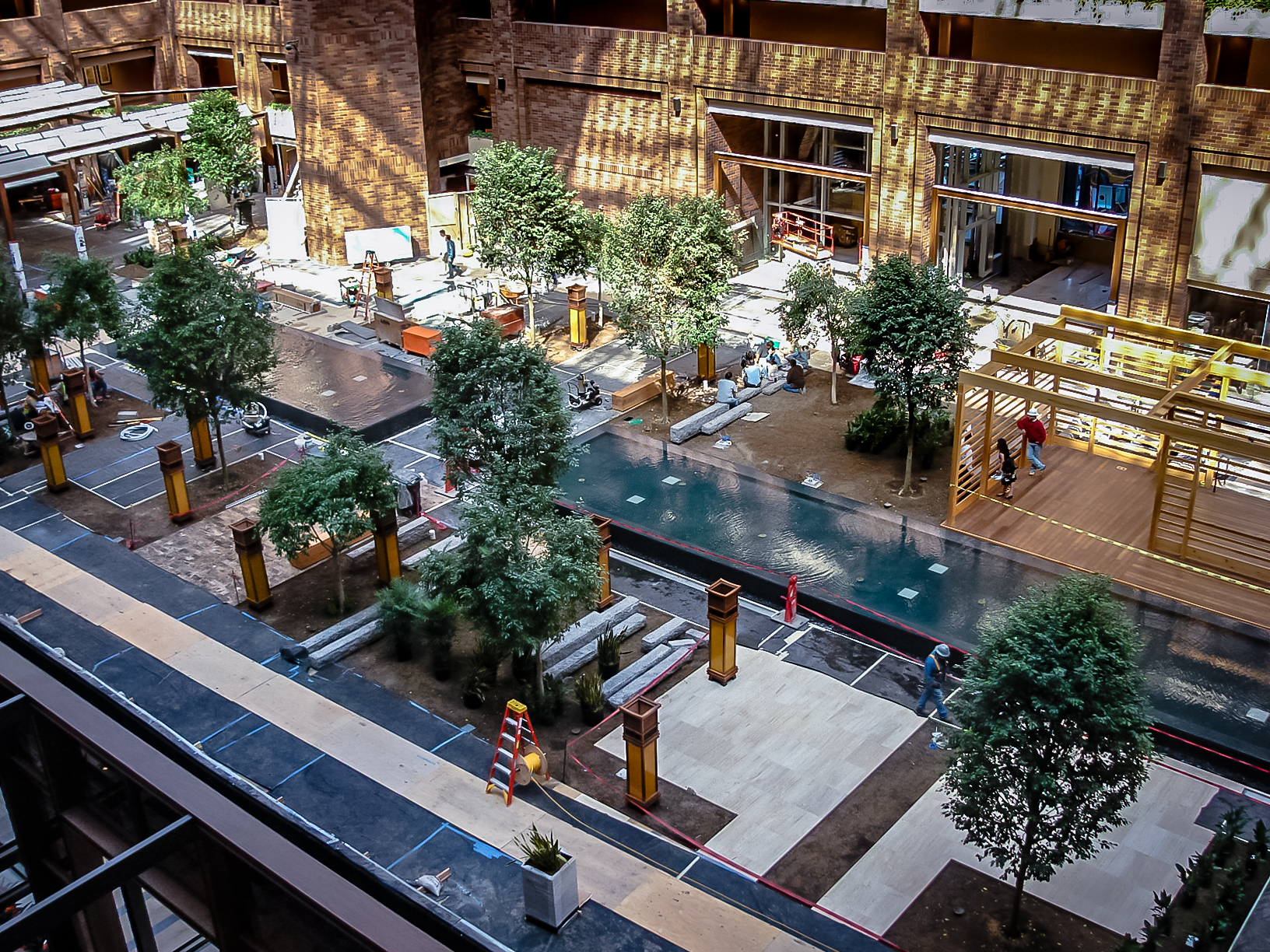The Hilton Anatole Atrium II Renovation Project. Hilton Anatole is a 45-acre luxury hotel located to close to downtown Dallas, at Dallas Market Center. $100 million project to redesign Atrium II entryway. Entrance space was redesigned to feature the hotel's Asian design, centered on a themed pavilion called the Jade Tea House. The atrium contains lush indoor plantings, area seating, and a reflecting pool beneath a motor-driven, 27,000-cubic-foot suspended sculpture called ''Nebula,'' which has become a featured attraction for art lovers and hotel guests alike.
MESA, Dallas-based landscape architecture, planning, and urban design firm, worked on the redesign of the Atrium II's landscape, along with new plantings in the exterior entryway. The goal was simple: create an environment that puts guests at ease, makes them comfortable, and entices them to stay. Pedestrian circulation throughout the atrium was a main consideration when the layout of the reflecting pool and gardens was envisioned.
The garden design was inspired by the hotel's priceless Asian art collection, which includes antiques from both East and West and a seven-acre sculpture park inside the hotel. The design team coordinated an assortment of materials during the remodel, including dark wood, slate, and stone, which were juxtaposed with red, amber, and glass accents to highlight the art without distracting from it. The textures and finishes of the different stone and wood surfaces also provide a 'comforting' contrast to the deep green of the plant material, which includes ficus trees and Dracena 'Janet Craig' for ground cover, due to it's ability to grow in low light.
Lanterns were installed throughout the atrium, containing speakers and lights that illuminate Reuben Margolin’s ''Nebula'' (margolin - nedula) and (wired.com - creading the nedula), a five-ton multi-tiered sculpture suspended 50 feet in the air. More than 10 miles of cable, 1,780 pulleys and 4,500 amber crystals reflect in the water basins below.
Fountain Source was brought onto the project by MESA (mesa - hilton anatole) to assist with detailed design of the Atrium II's water feature component. The design centers on a segmented reflecting pool that complements the gardens and hanging sculpture. The fountains two segments, totaling more than 160 feet, are separated by a walkway. A negative edge was designed for the water to flow over and cascade down the sides into a lower basin to create water sounds without using spray nozzles. The stone sides of the pool have a bush hammered finish to augment the water sound, and the top edge is polished to create a smooth, even flow. The reflecting pool is made of polished black granite raised one foot above the atrium floor. The natural stone outcroppings, made from granite cut roughly 12'' square with a split face top, is set in the garden among the new plantings and trees. The negative edge of the reflecting pool was constructed from blue-gray granite to provide contrast. The stone edge has a polished radius, and the lower basin is black beach lava stone. Inspired by the ''Nebula,'' twenty 'inverted raindrop' nozzles were added under the basin surface water. The nozzles "pulse" a small surge of water that creates a raindrop effect to the still surface water. A dedicated control system activates nozzle pulses at random intervals, to simulate a rainstorm – starting slowly, building to a downpour and then tapering off as the storm passes, leading visitors out into the Dallas sunshine.
Owner: Crow Holdings (www.crowholdings.com)
Design Team: Merriman Anderson Architects (www.merriman-maa.com), MESA Landscape Architects (www.mesadesigngroup.com), EDG Interior Architects (www.edgdesign.com), Scott Oldner Lighting Design (www.solighting.net), Reuben Margolin Artist (www.reubenmargolin.com) and Fountain Source Engineering and Design, Inc.

















