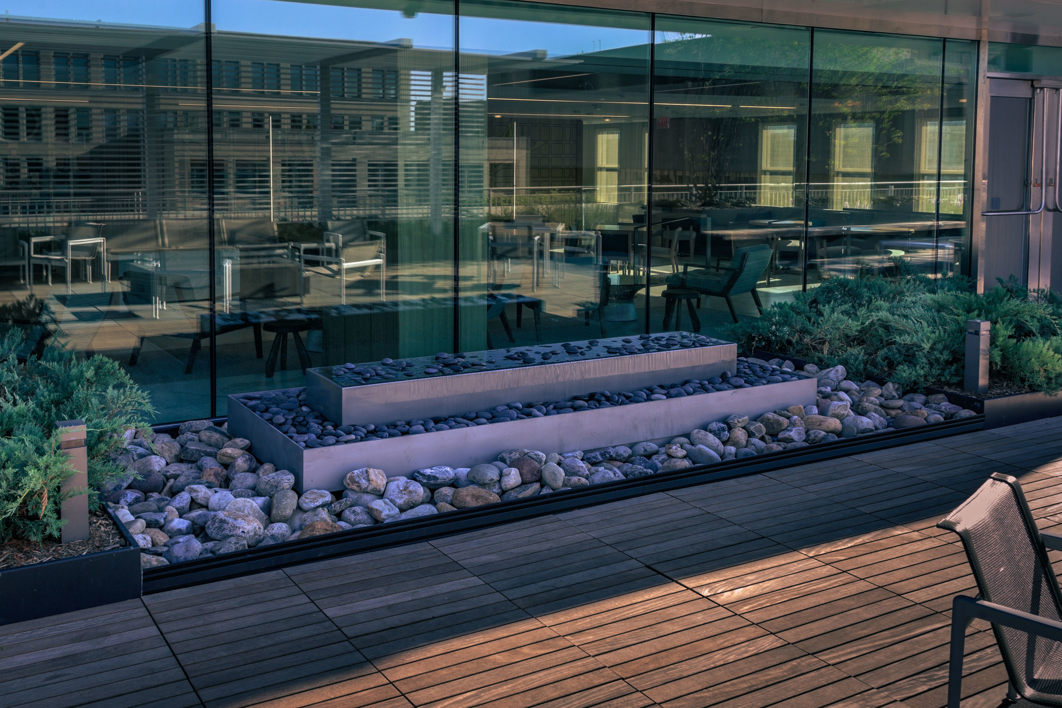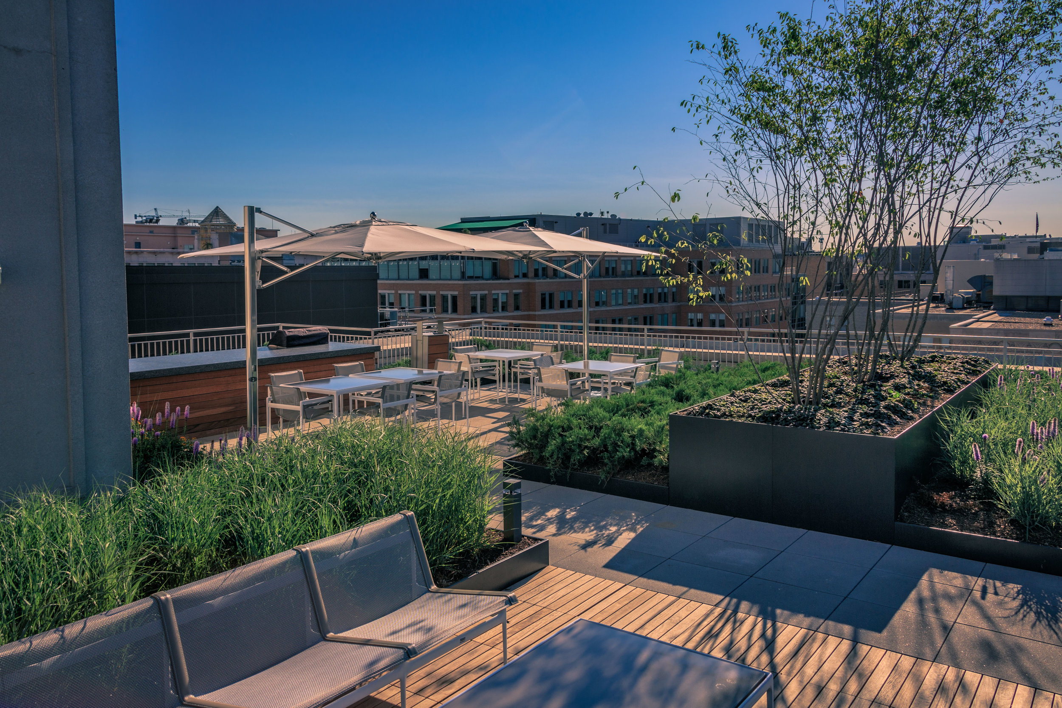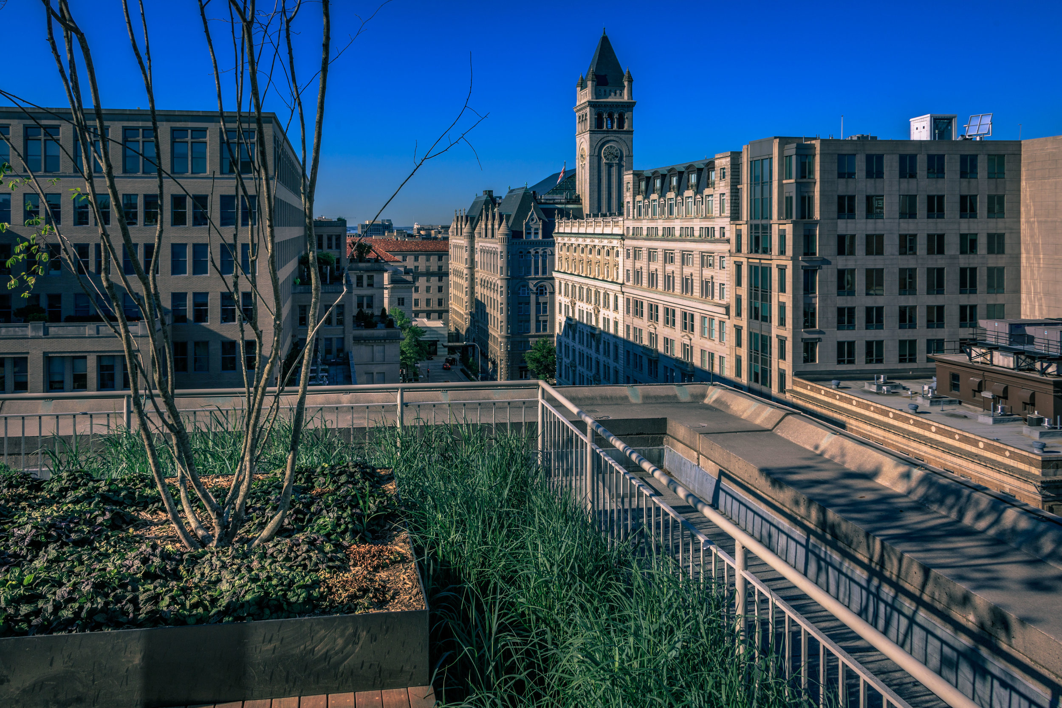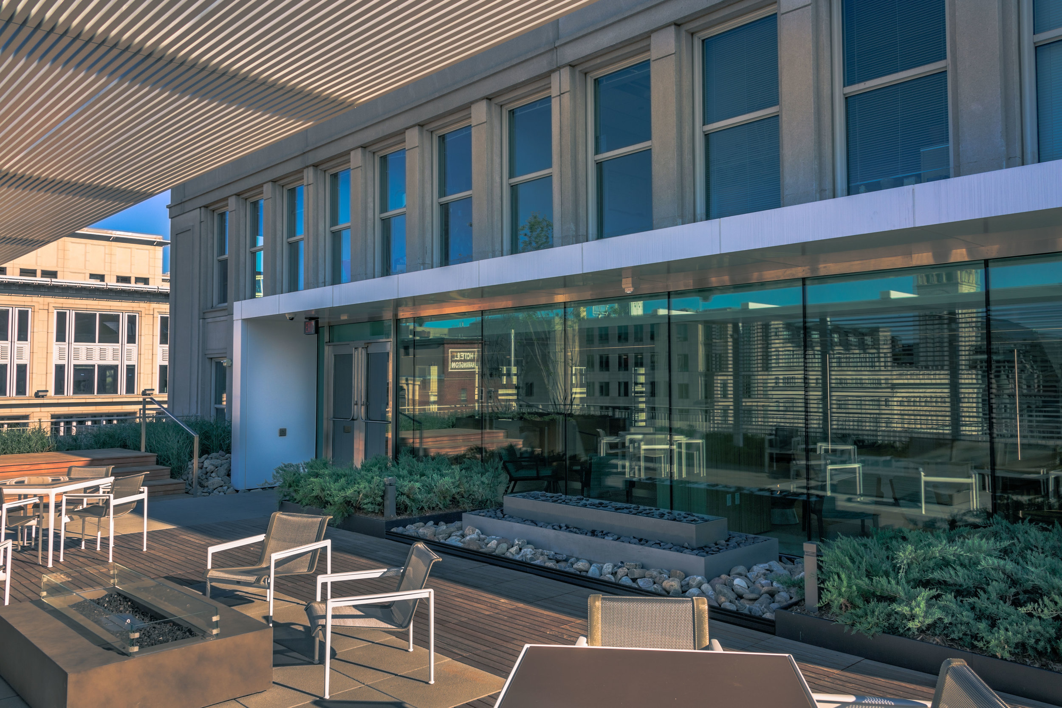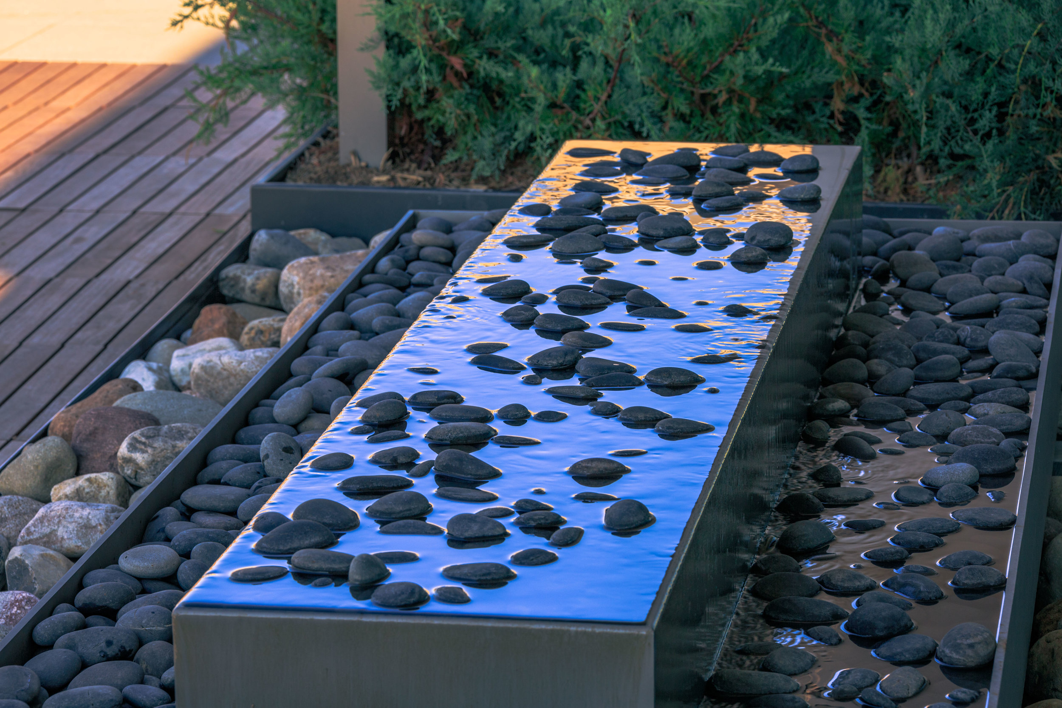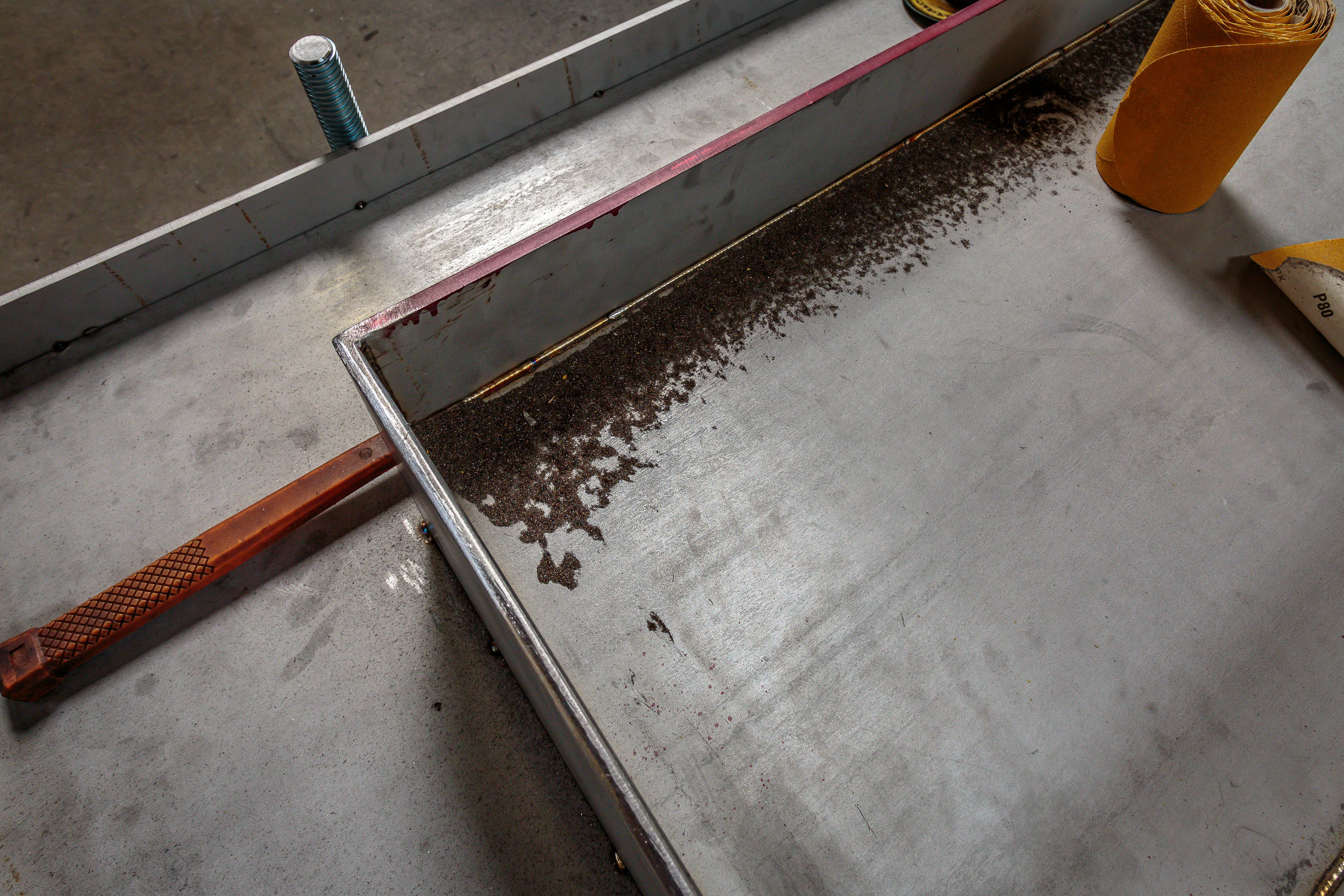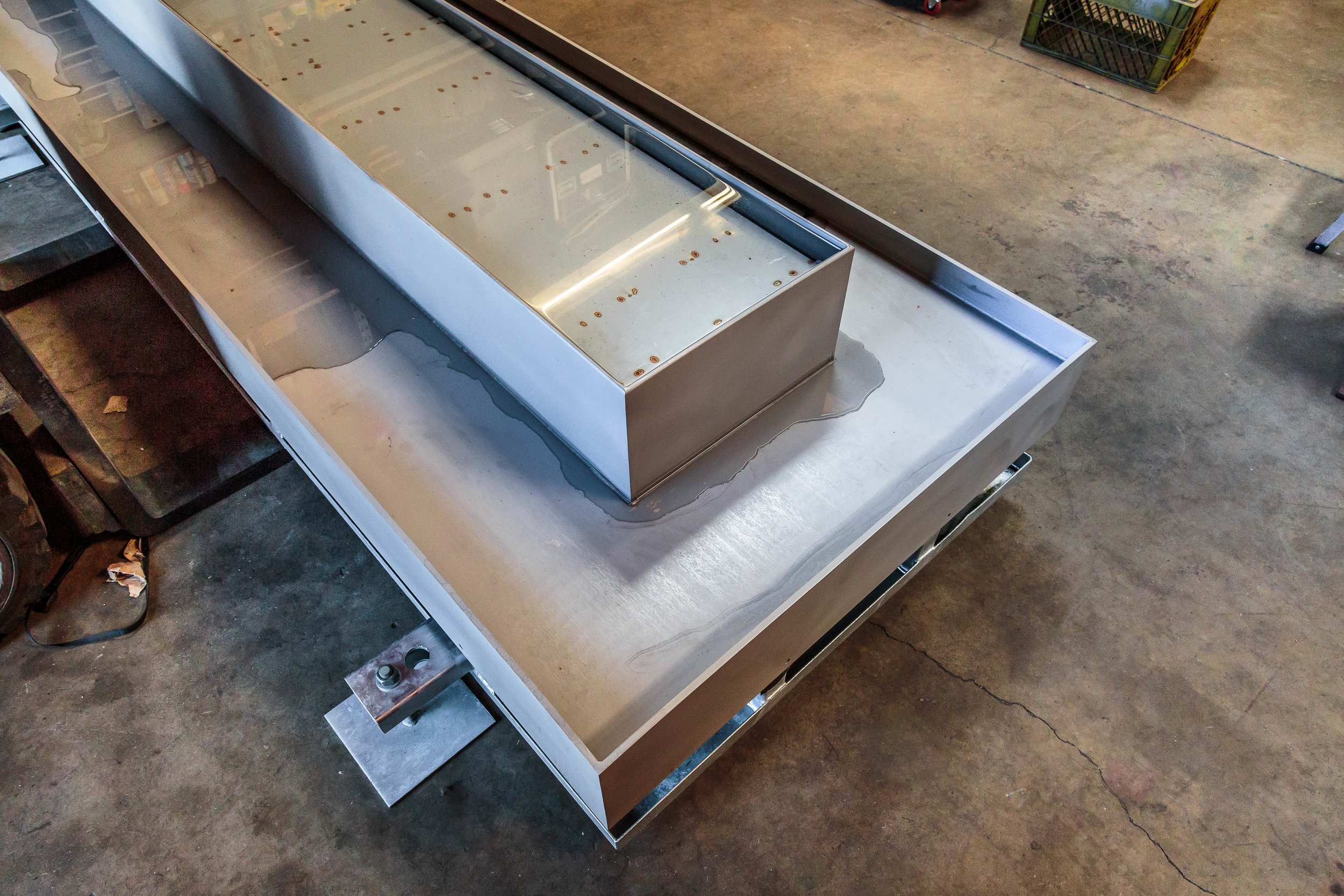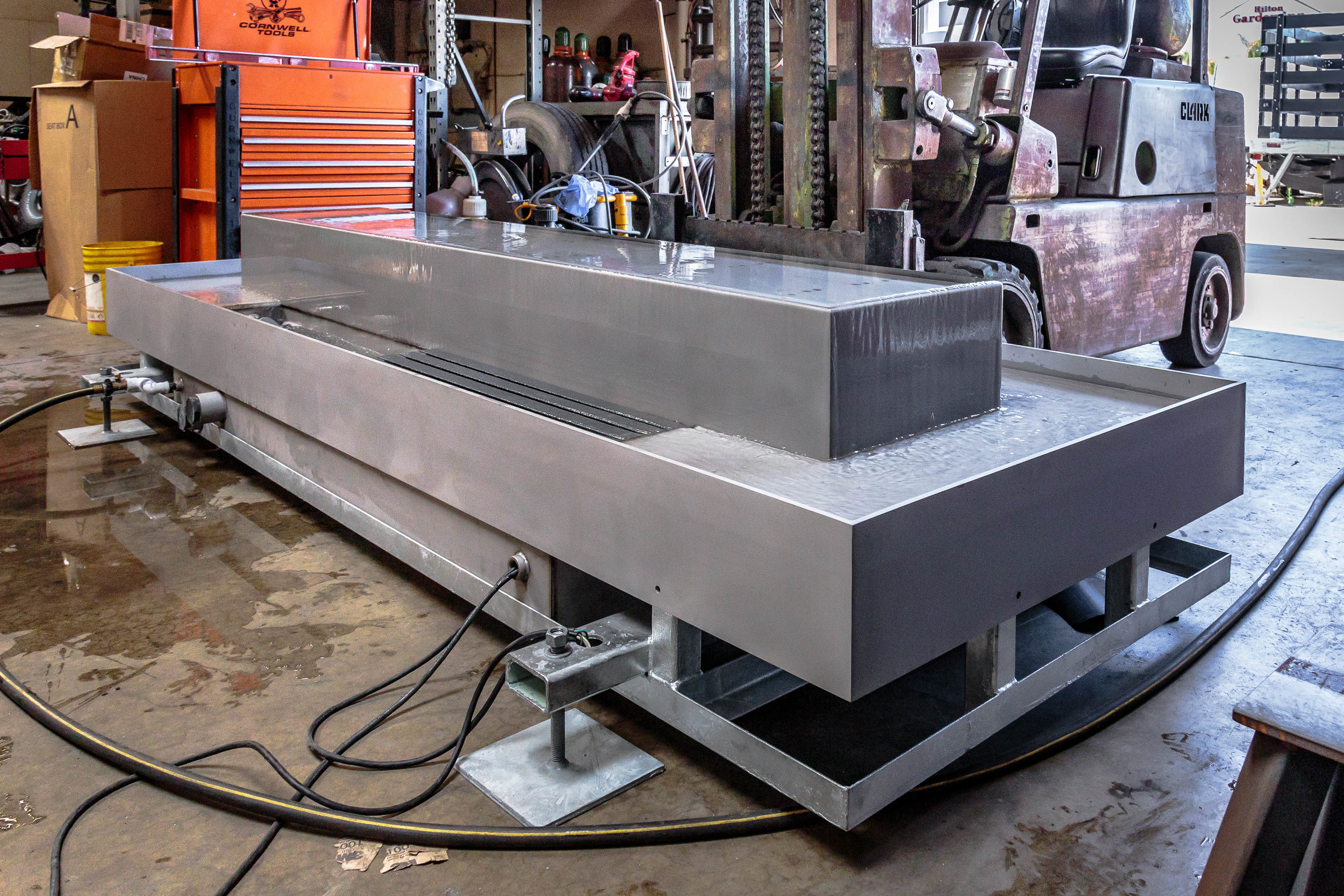Latham & Watkins LLP - Washington DC Office Renovation Project. Eight-story renovation that included a glass skinned façade replacement of the 12th floor that was added to provide views to the new rooftop terrace and café. The space was further opened up by cutting a dramatic three-story atrium into the building on floors 10-12. The project was completed in two phases that required LEED Certification and permitting under the DC Greeen Construction Code.
We were brought onto the project by The Office of James Burnett Landscape Architecture to assist with the design of a custom unique high-quality water feature that will integrate and comply with existing site weight and dimensional limitations. To meet these requirements and to respect to budgetary constraints, a modular, completely self-contained stainless steel finished design was provided to the project that was fabricated off-site, tested and adjusted, and shipped ready for installation by established project MEP trades, without need for any specialty support.
Owner: Latham & Watkins LLP - lw.com
Project Team: Gensler - gensler.com, The Office of James Burnett - ojb.com, Harvey-Cleary Builders - harveycleary.com, Complete Landscaping Service - completelandscapingservice.com and Fountain Source Engineering and Design, Inc.



