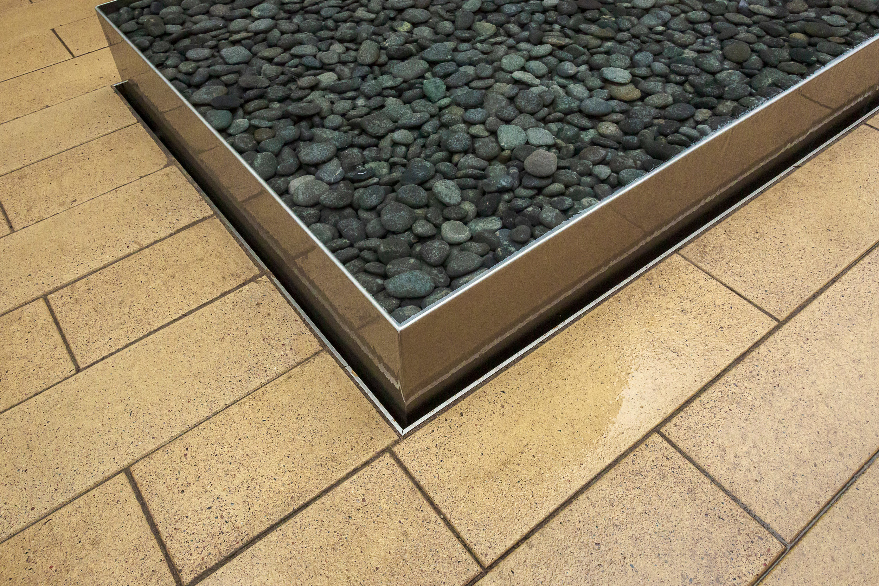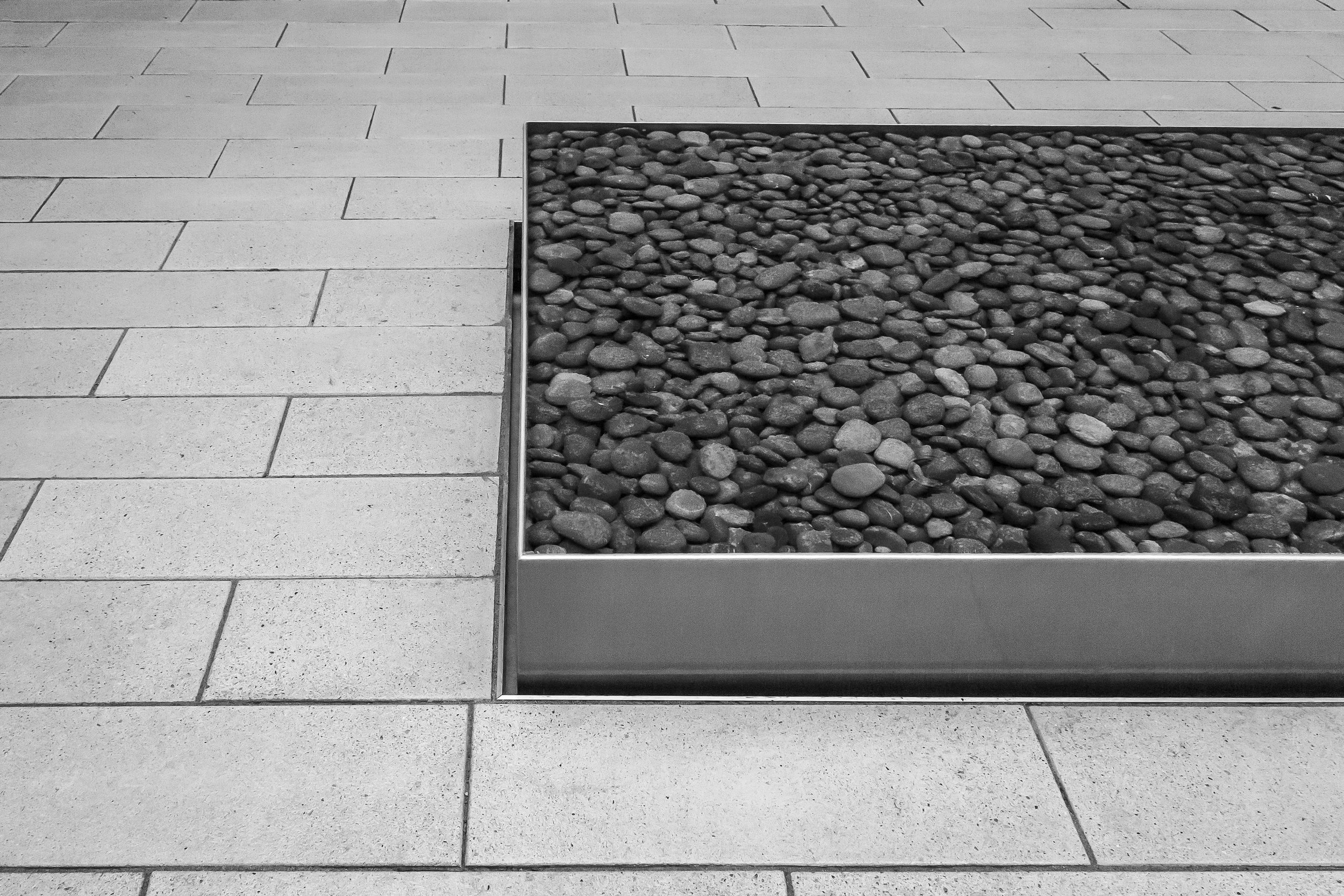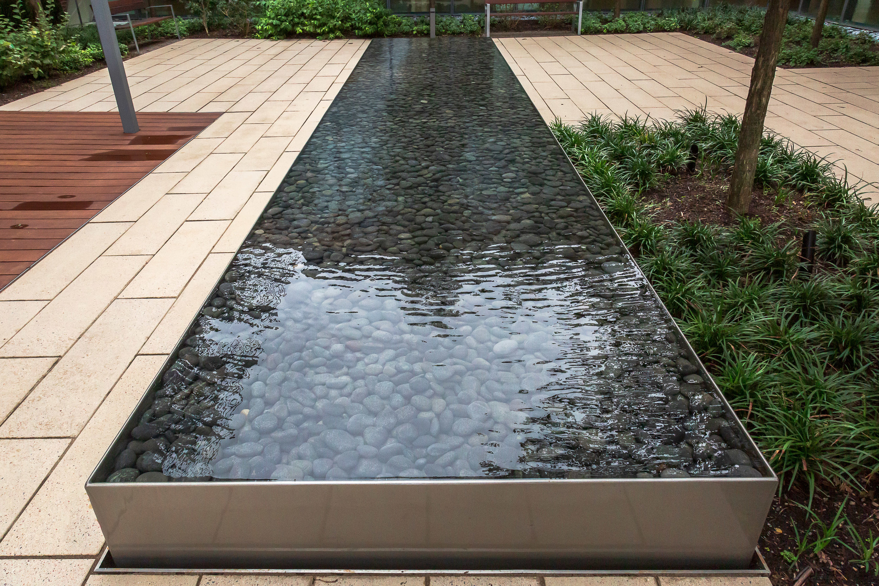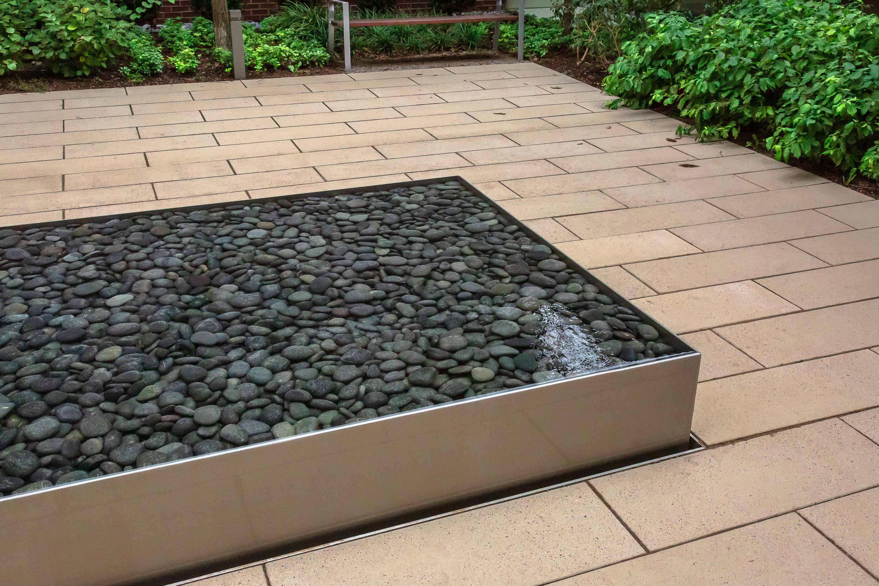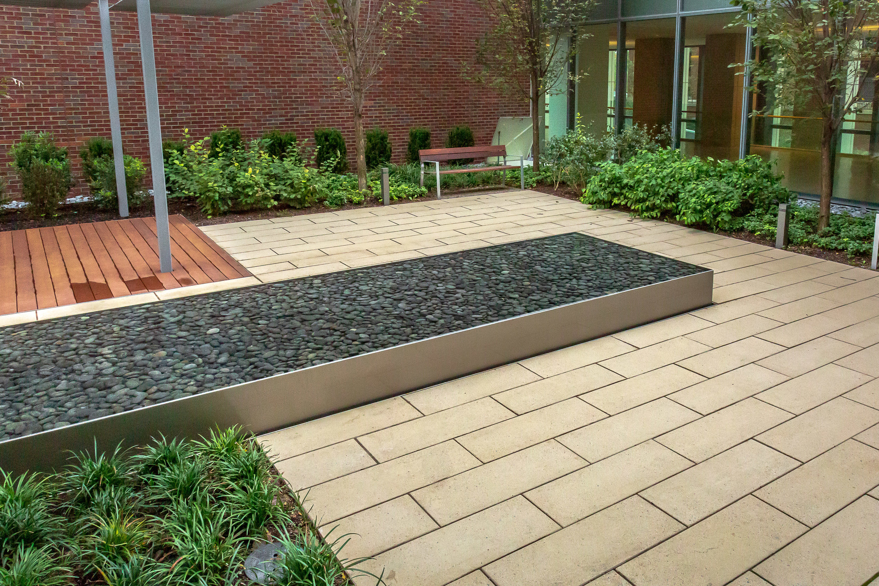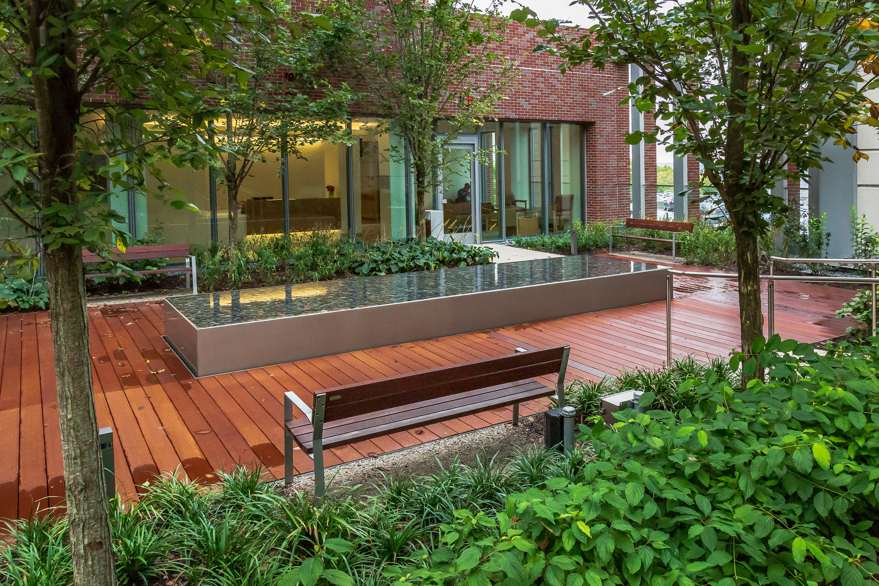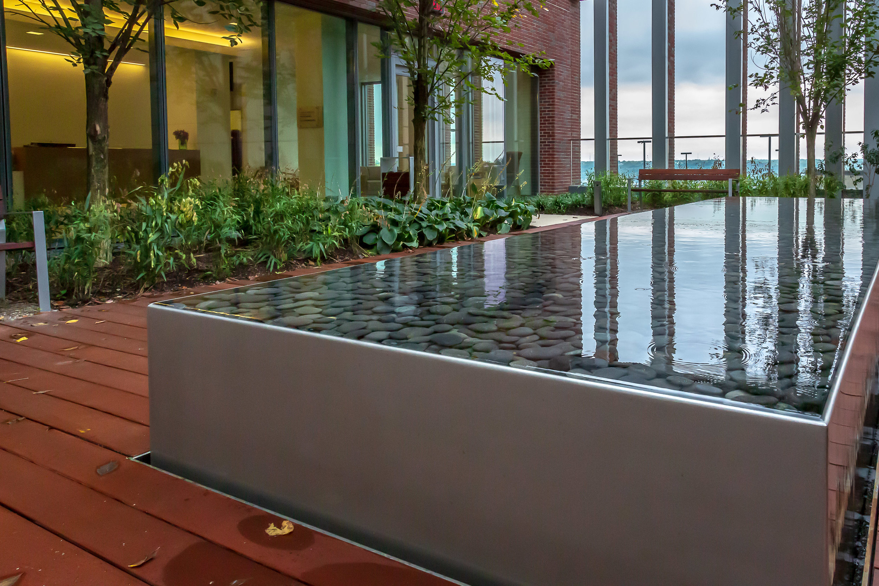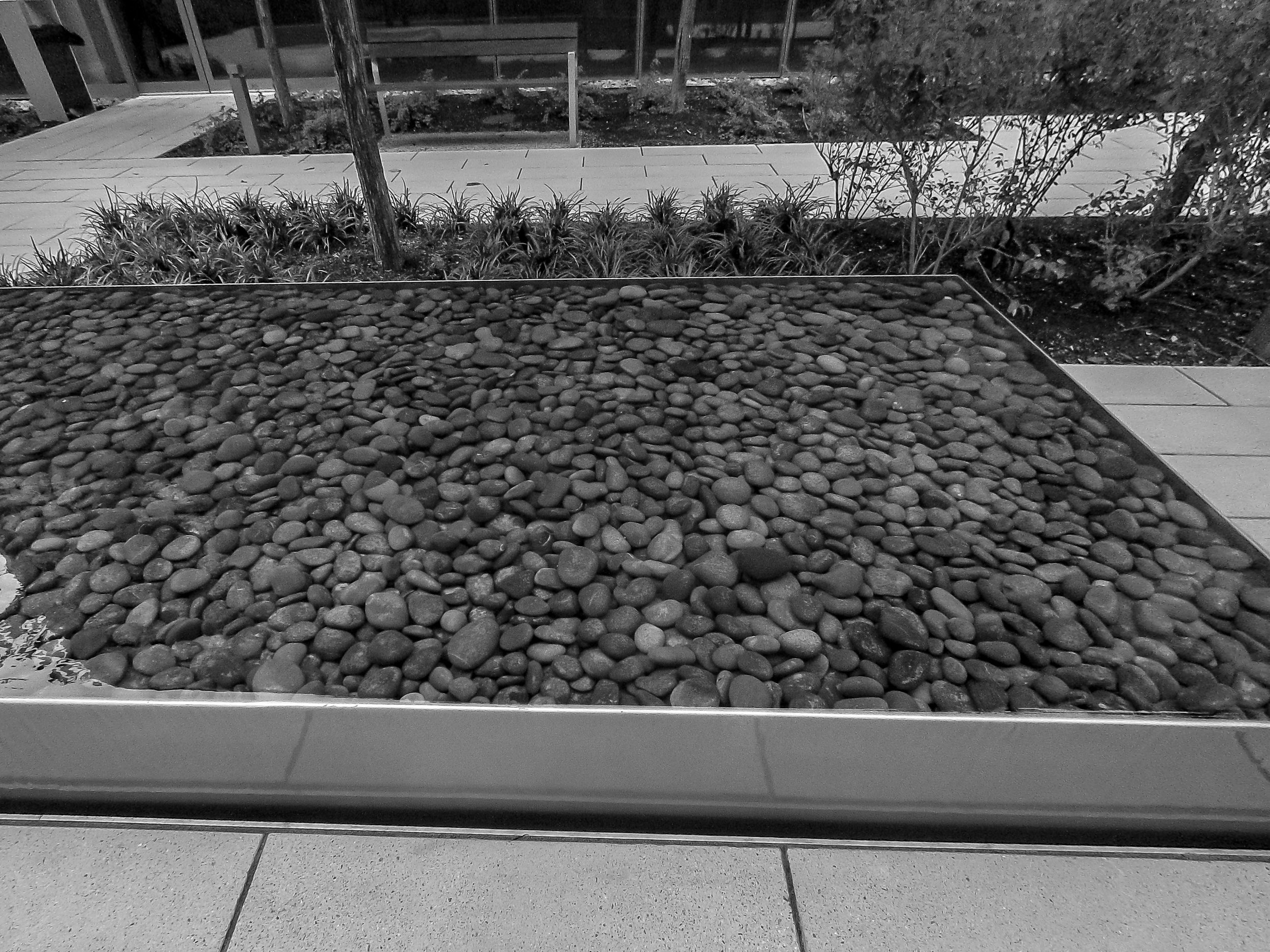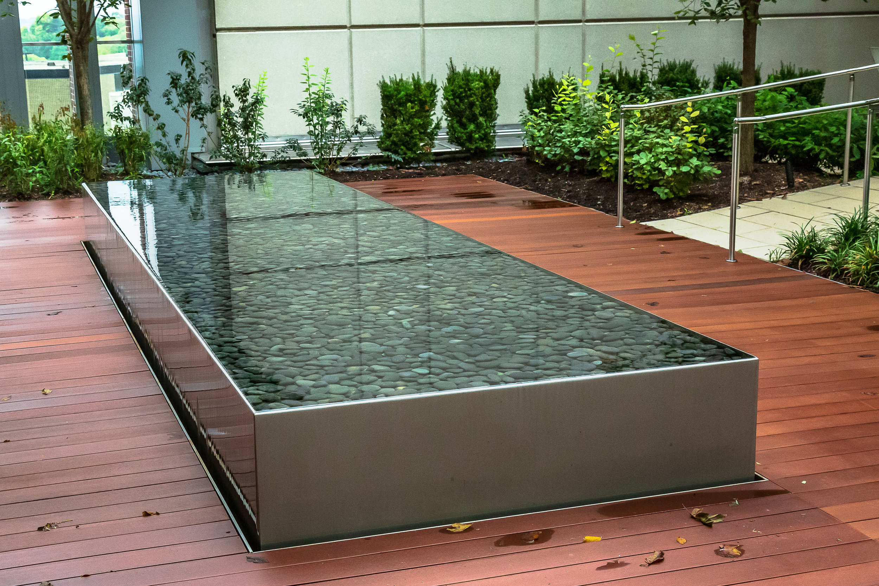The Christ Hospital Joint and Spine Center Project was developed to create a warm and inviting environment for patients, visitors and staff. Established in 1889, The Christ Hospital ranks among the best medical facilities in the nation. Given its growing needs, the institution tapped SOM to design a 1.4-million-square-foot master plan that included street reconfiguration, a new entrance, and improvements to the central utility plant.
The landscape component consisted of a series of courts and gardens dedicated to a wide array of departments and users outlets for gathering, waiting, reflecting and healing. The design directive included implementing cutting-edge sustainability practices and enhanced accessibility and circulation all contribute to the ultimate success of the design. Two water features were included as part of this design and occupy both ends of Healing Garden.
Both water features are low-profile heavy-wall stainless steel rectilinear elements that develop mirror smooth water surface that spill over all sides to an thin gap perimeter recovery trench. Each basin has a sub-surface rock bed that sits on a false-deck grating system. The design allows for quick and efficient maintenance to be performed. Furthermore, the basins are design operate in sub-zero weather conditions and be fully drained back to the equipment room without the need to disassemble the basin.
Project Owner: The Christ Hospital (www.thechristhospital.com)
Project Design Team: Skidmore, Owings and Merrill Architects: www.som.com, Fosdick & Hilmer: www.fosdickandhilmer.com, Champlin Architects: www.thinkchamplin.com, THP Limited: www.thplimited.com, Office of James Burnett Landscape Architecture: www.ojb.com and Fountain Source Engineering and Design, Inc.










